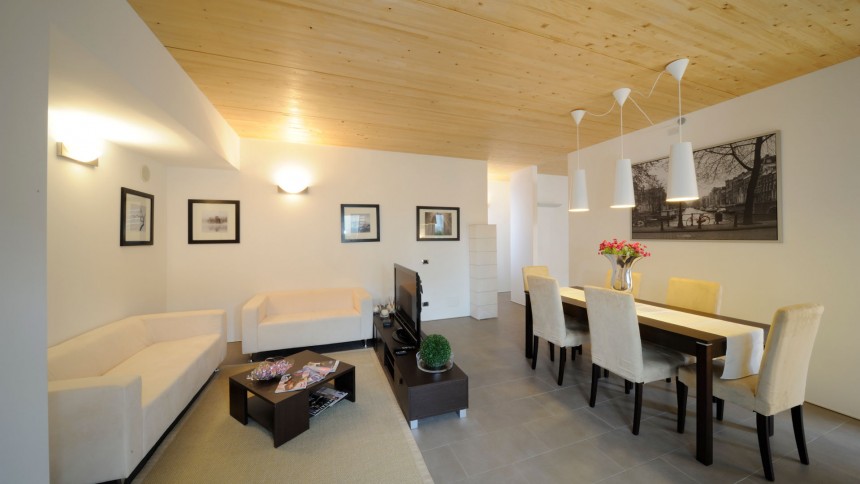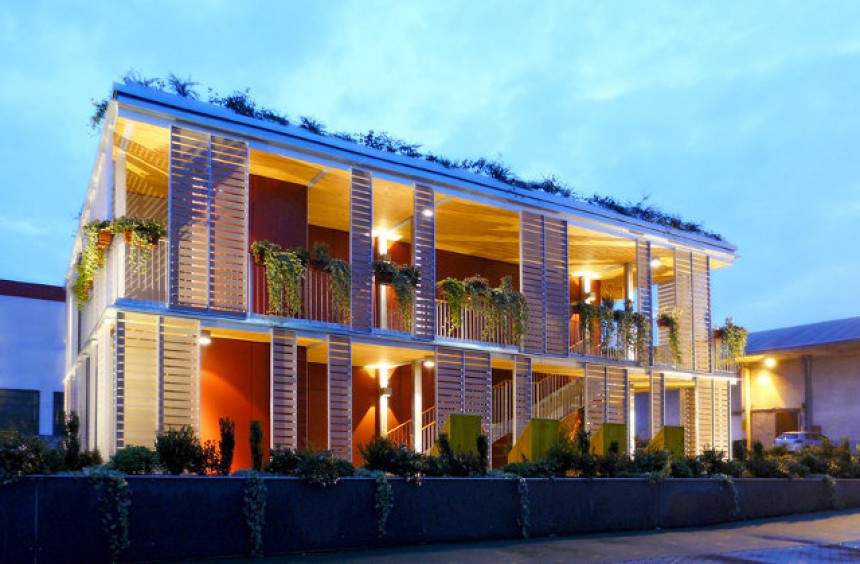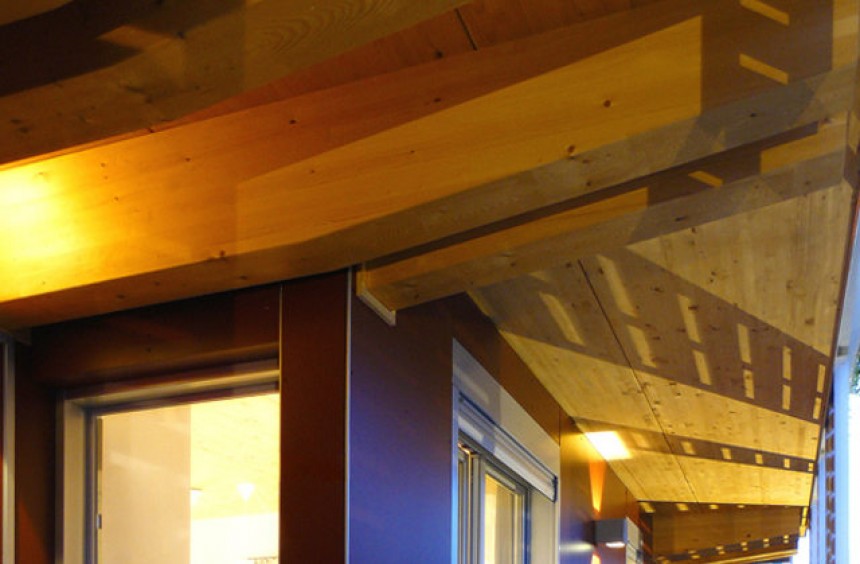Wooden houses
Energy optimisation from the use of wood
Characteristics of the construction system and of the technical elements envisaged in the project
The project construction system is characterized, for the construction of above-ground structures, for the use of pre-assembled construction technology based on vertical bearing system with prefabricated pillars in c.a, beams and slabs in laminated wood, external walls with laminated wood frame pre-assembled in the factory, partition walls between real estate units made with drywall system in plasterboard (double slab) double metal frame with interposed insulating layer and rigid panel in ecological fibre cement, partition walls inside the real estate units made with drywall system in plasterboard (double sheet) with single metal frame and interposed insulating layer.
Main features of the construction system
The technical proposal has the following significant characteristics:
- Energy optimisation resulting from the use of wood (elimination of thermal bridges)
- Optimization of transmittance of external partitions (horizontal and vertical)
- Optimization of passive acoustic requirements of external partitions and internal partitions between housing
- Optimization of the energy class of the building
- Optimization of the sustainability of the intervention through the use of materials and construction systems with low energy impact and high degree of recyclability.
LThe construction technology of the proposed building is based on a system of non-load-bearing walls with laminated wood frame with interposed insulating layer and with further external continuous insulating layer (mineralized wood wool) with external shaving finish. This solution allows the drastic reduction of dispersions and thermal bridges because all the structures are in fact "encapsulated" inside the continuous external insulating layer.
The construction solution adopted also provides for the retraction of the pillars compared to the external masonry allowing to completely eliminate the thermal bridges of construction present in the contract project.
The solution adopted for the external walls, allows to increase the performance characteristics in relation to the need to contain the overall energy consumption of the work.
As for the realization of the horizons, the proposed system uses solid elements in laminated wood, supported by beams in laminated wood with rectangular section.
The adoption of wood for all horizontal structures allows to decrease at the start the possibility of generating thermal bridges of construction. In addition, internal insulated plasterboard claddings are provided for all structures that may have internal-external connections. In addition, it is planned to make a special thermal cut of the structures at the height of the overhangs by inserting insulating panels between adjacent slab elements.
The proposed construction technology ultimately guarantees the following advantages:
- high values of diffused thermal insulation compared to other building materials (for the natural composition of wood)
- certified fire protection of the structure as per design requirements and current regulations on fire protection (REI 60 due to the thickness required by static requirements)
- high sound insulation values
- high thermal inertia values (mass with heat storage capacity) that minimizes the oscillation of temperatures ensuring protection of environments from summer overheating
- dimensional stability, swelling and shrinkage negligible (multilayer bonding)
- the possibility of keeping the underside of the floors exposed as an element of thermo-hygrometric compensation and visual quality, as well as having a positive effect on people’s housing well-being.
Exposed wood is a natural regulator of the hygrometric parameters of the environment, allowing the significant reduction of phenomena of mold or humidity, even in the presence of strong loads of relative humidity of the air in inhabited areas.
The pre-assembled dry technology ensures the ability to efficiently control during the production and assembly phase the consistency of what is achieved compared to what is designed, ensuring the actual fulfillment of physical requirements-initial performance technicians.
The properties of the materials and construction technologies provided ensure lower thermal transmittance values than the regulatory requirements. In particular, the external perimeter walls allow to reach a transmittance value of about 0,20 W/mqk and a total heat wave phase shift in summer of 12 h.
The proposed roof structure provides a ventilation technology with an air chamber of 6 cm that ensures optimal behavior for protection from summer heating, while the high thickness of thermal insulation in rock wool ensures a thermal transmittance of about 0,14 W/mqk.
The structure of the first floor that separates the first floor from the garages on the ground floor provides for the construction of a polystyrene coat (70 mm thick). The use of solid wood in the construction of the load-bearing elements of walls and floors and the absence of pillars, replaced by internal partitions, allows the total elimination of both horizontal and vertical thermal bridges. In the same way, the homogeneity of the casing so constituted, combined with the high thermal inertia of the materials used, capable of gradually preserving and releasing the accumulated heat, allow to obtain an excellent level of environmental comfort.







