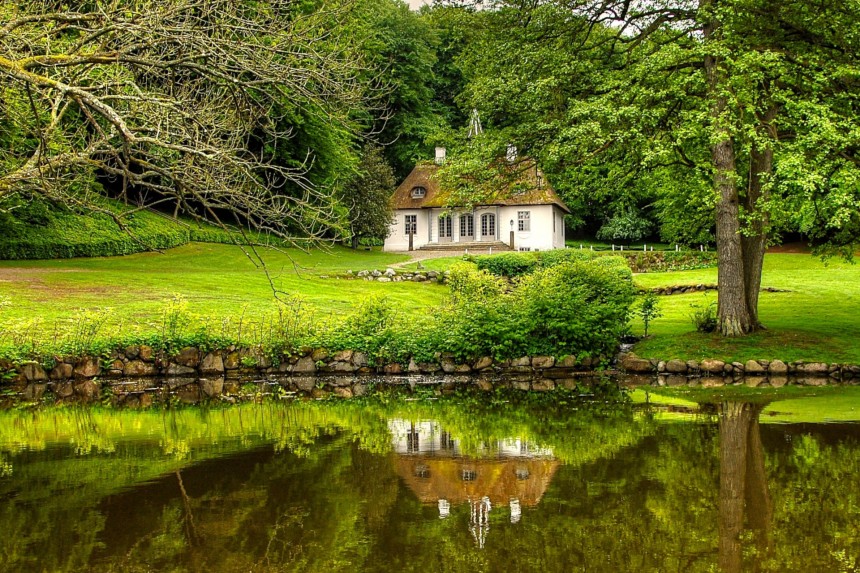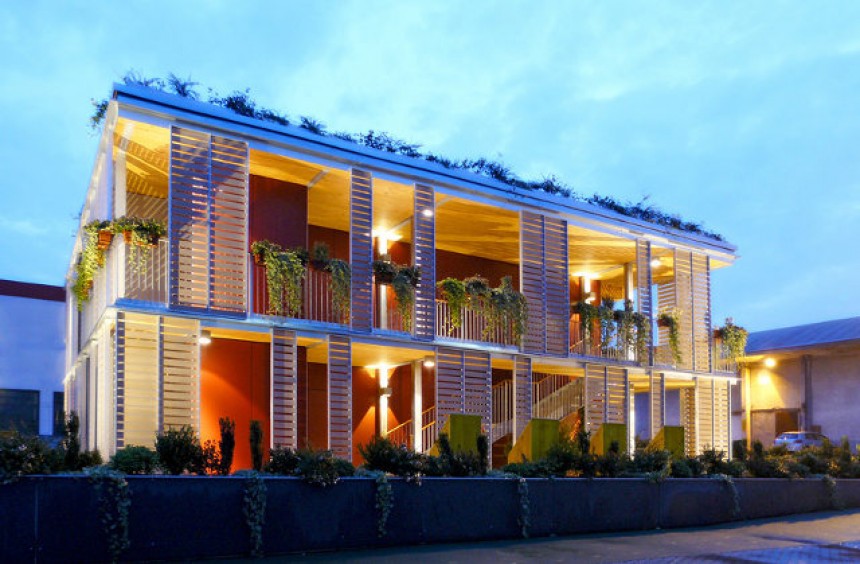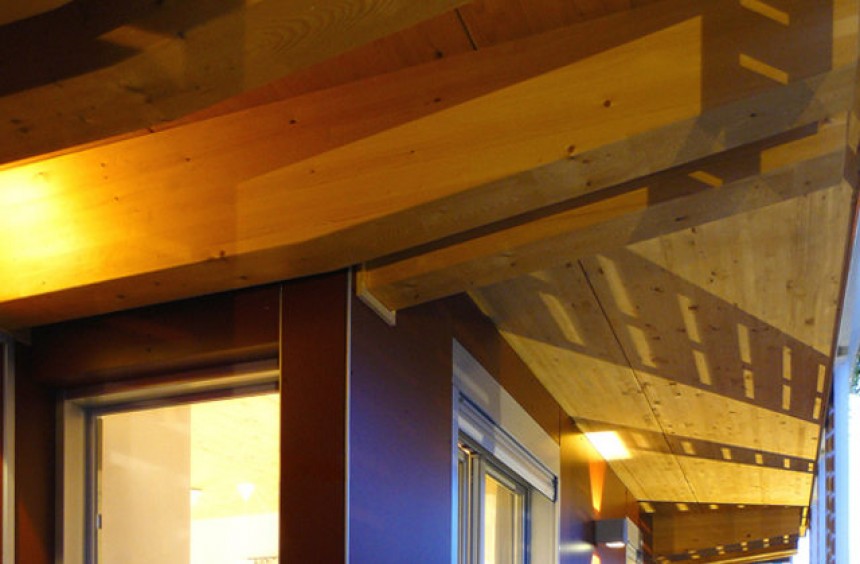Wooden houses
Energy optimisation from the use of wood
Characteristics of the construction system and technical elements foreseen in the project
The project construction system is characterized, for the construction of above-ground structures, for the use of pre-assembled construction technology based on vertical bearing system with prefabricated pillars in c.a, beams and slabs in laminated wood, external walls with laminated wood frame pre-assembled in the factory, partition walls between real estate units made with drywall system in plasterboard (double slab) double metal frame with interposed insulating layer and rigid panel in ecological fibre cement, partition walls inside the real estate units made with drywall system in plasterboard (double sheet) with single metal frame and interposed insulating layer.
Main features of the construction system
The technical proposal is characterised by the following significant features:
- Energy optimisation from the use of wood (elimination of thermal bridges)
- Optimisation of the transmittance of external partitions (horizontal and vertical)
- Optimisation of passive acoustic requirements of external partitions and internal partitions between dwellings
- Optimisation of the energy class of the building
- Optimisation of the sustainability of the intervention through the use of construction materials and systems with low energy impact and a high degree of recyclability.
The construction technology of the proposed building is based on a system of non-load-bearing walls with a glulam frame with an insulating layer in between and an additional continuous external insulating layer (mineralised wood wool) with an external skimming finish. This solution allows a drastic reduction of dispersion and thermal bridges as all the structures are in fact "encapsulated" within the continuous external insulating layer.
The construction solution adopted also foresees the setting back of the pillars with respect to the external masonry, making it possible to completely eliminate the thermal bridges present in the contract project.
The solution adopted for the external walls makes it possible to increase the performance characteristics in relation to the need to contain the overall energy consumption of the work.
As far as the construction of the horizons is concerned, the proposed system uses solid glulam elements, supported by glulam beams with a rectangular section.
The adoption of wood for all horizontal structures makes it possible to reduce the possibility of generating thermal bridges in the construction from the outset. In addition, internal insulated plasterboard cladding is provided for all structures that may have internal-external connections. It is also planned to create a thermal break in the structures at the overhangs by inserting an insulating panel between adjacent floor elements.
The proposed construction technology ultimately guarantees the following advantages:
- high diffuse thermal insulation values compared to other construction materials (due to the natural composition of wood)
- certified fire protection of the structure in accordance with design requirements and current fire regulations (REI 60 thanks to the thickness required by static requirements)
- high sound insulation values
- high thermal inertia values (mass with heat storage capacity) which minimises temperature fluctuations and provides protection against overheating in summer
- dimensional stability, negligible swelling and shrinkage (multi-layer gluing)
- possibility of keeping the soffit side of the floor visible as an element of thermo-hygrometric compensation and visual quality, as well as having a positive effect on people's living comfort.
Exposed wood is a natural regulator of the environment's hygrometric parameters, allowing the significant reduction of mould or humidity phenomena, even in the presence of high relative air humidity loads in inhabited rooms.
Pre-assembled dry technology guarantees the possibility of efficiently checking during the production and assembly phases that what has been built is consistent with what has been designed, guaranteeing the effective fulfilment of the initial physical and technical performance requirements.
The properties of the materials and construction technologies used ensure lower thermal transmittance values than those required by the regulations. In particular, the external perimeter walls allow to reach a transmittance value of about 0.20 W/sqmK and an overall thermal wave displacement value of 12 h in summer.
The structure of the proposed roof provides a ventilation technology with a 6 cm air chamber that guarantees an optimal behaviour for protection from summer heating, while the high thickness of rock wool thermal insulation guarantees a thermal transmittance of about 0.14 W/sqmK.
The structure of the first floor separating the first floor from the garages on the ground floor includes a polystyrene coat (70 mm thick). The use of solid wood in the construction of the load-bearing elements of the walls and floors and the absence of pillars, replaced by internal partitions, allows for the total elimination of both horizontal and vertical thermal bridges. In the same way, the homogeneity of the envelope thus constituted, combined with the high thermal inertia of the materials used, capable of conserving and gradually releasing the accumulated heat, make it possible to obtain an excellent level of environmental comfort.







